9701 Av. Larose, Montréal (Ahuntsic-Cartierville), QC H2B2Y6 $949,000
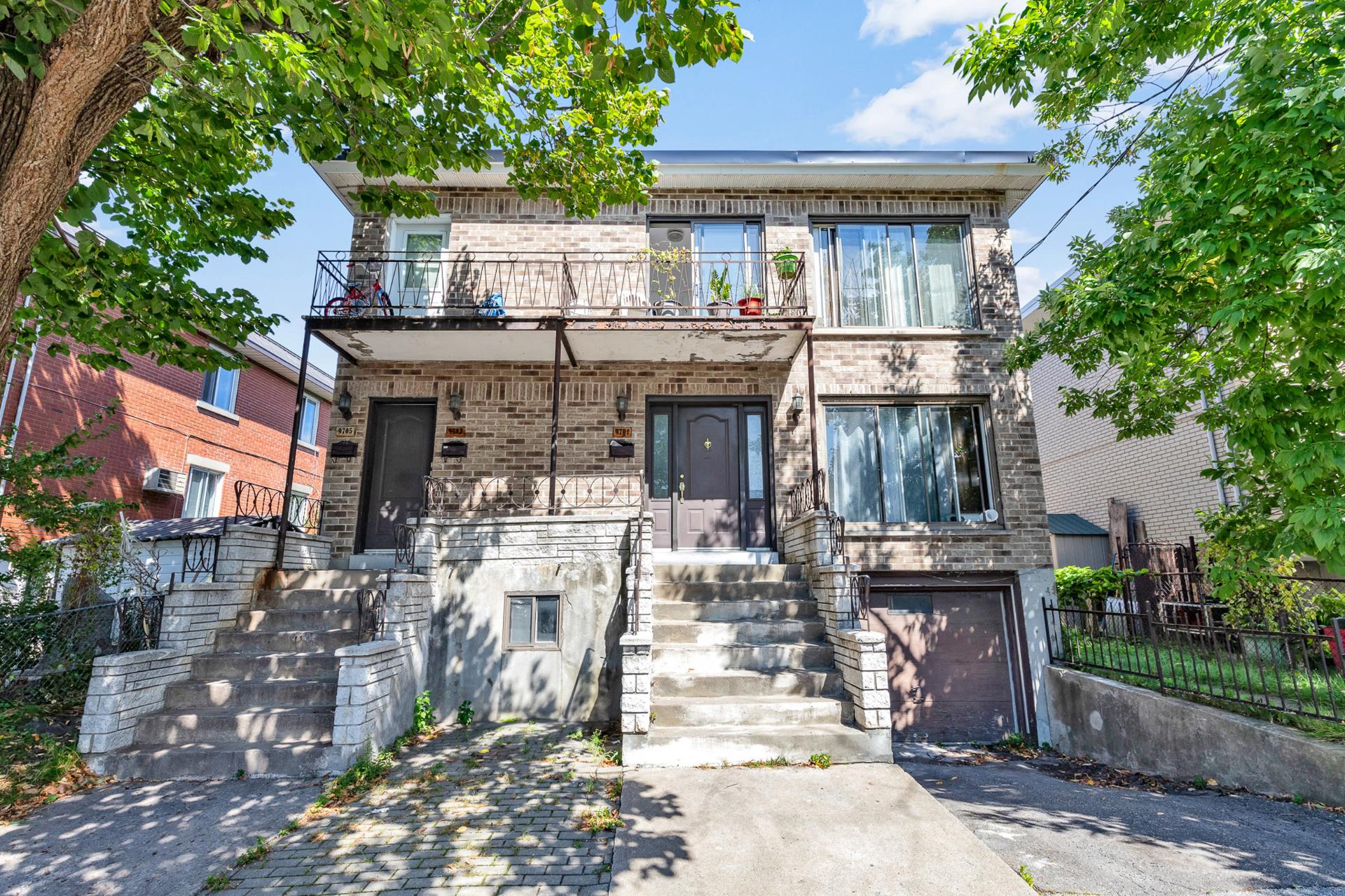
Frontage
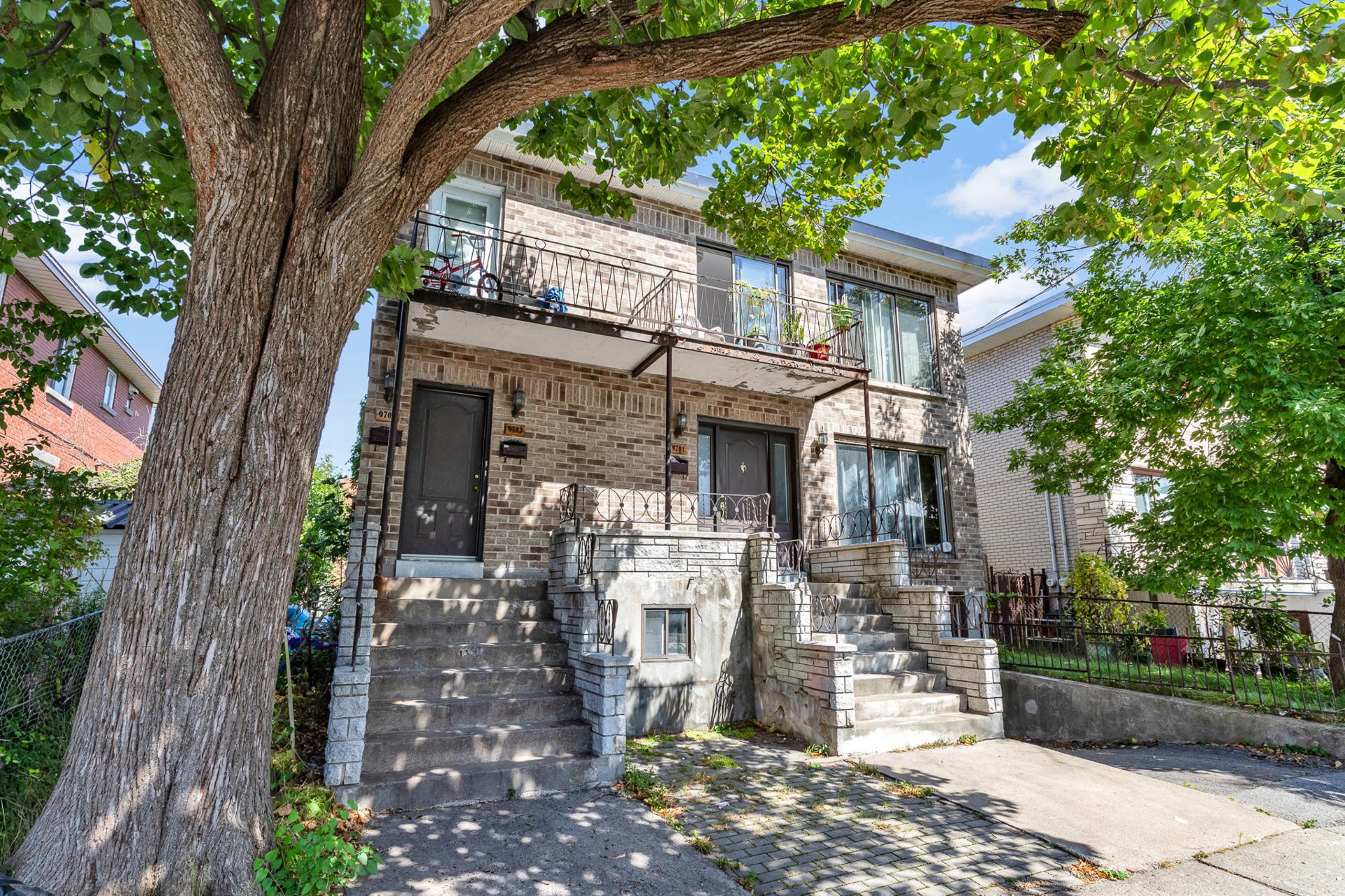
Frontage

Hallway
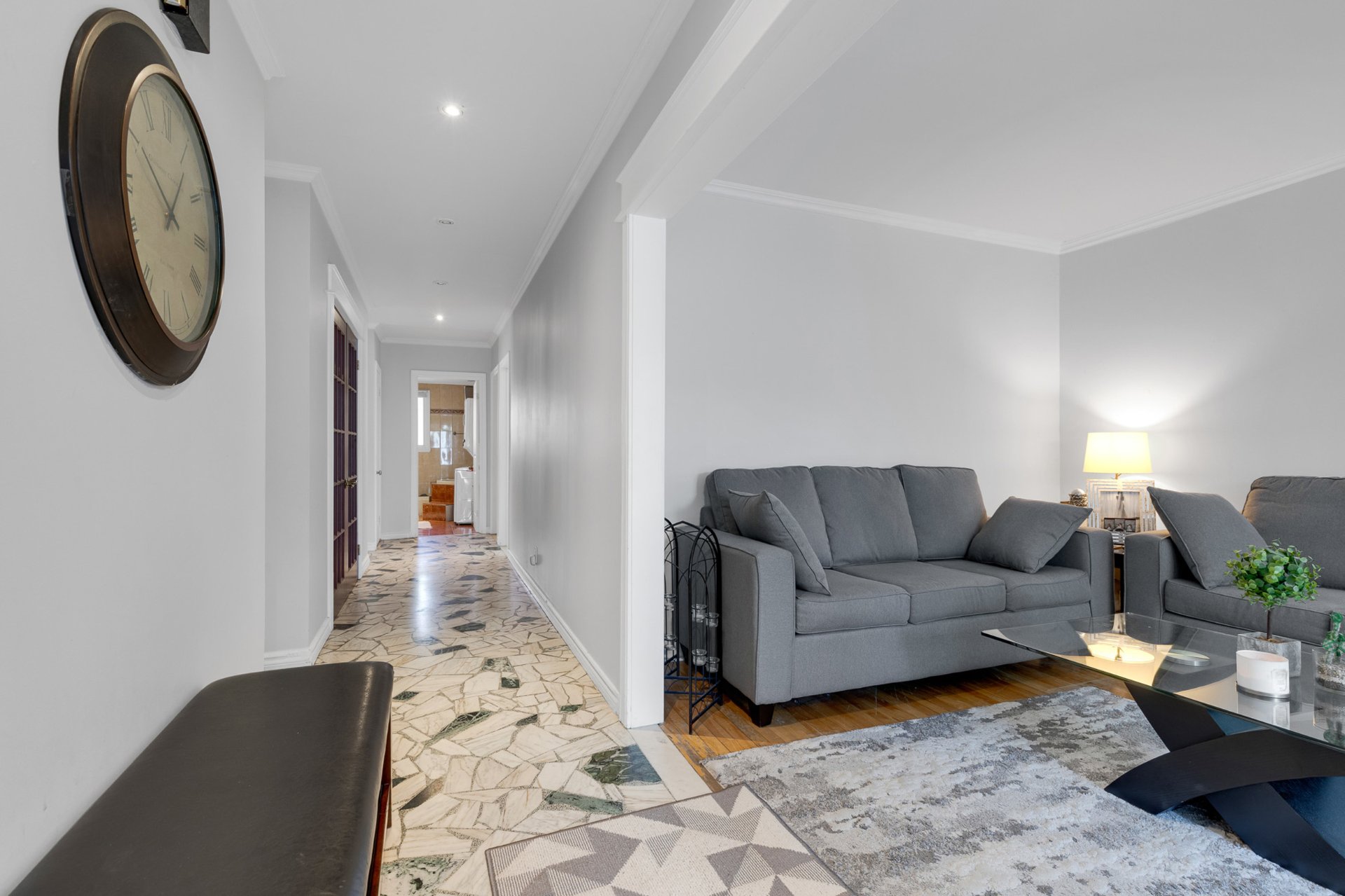
Corridor
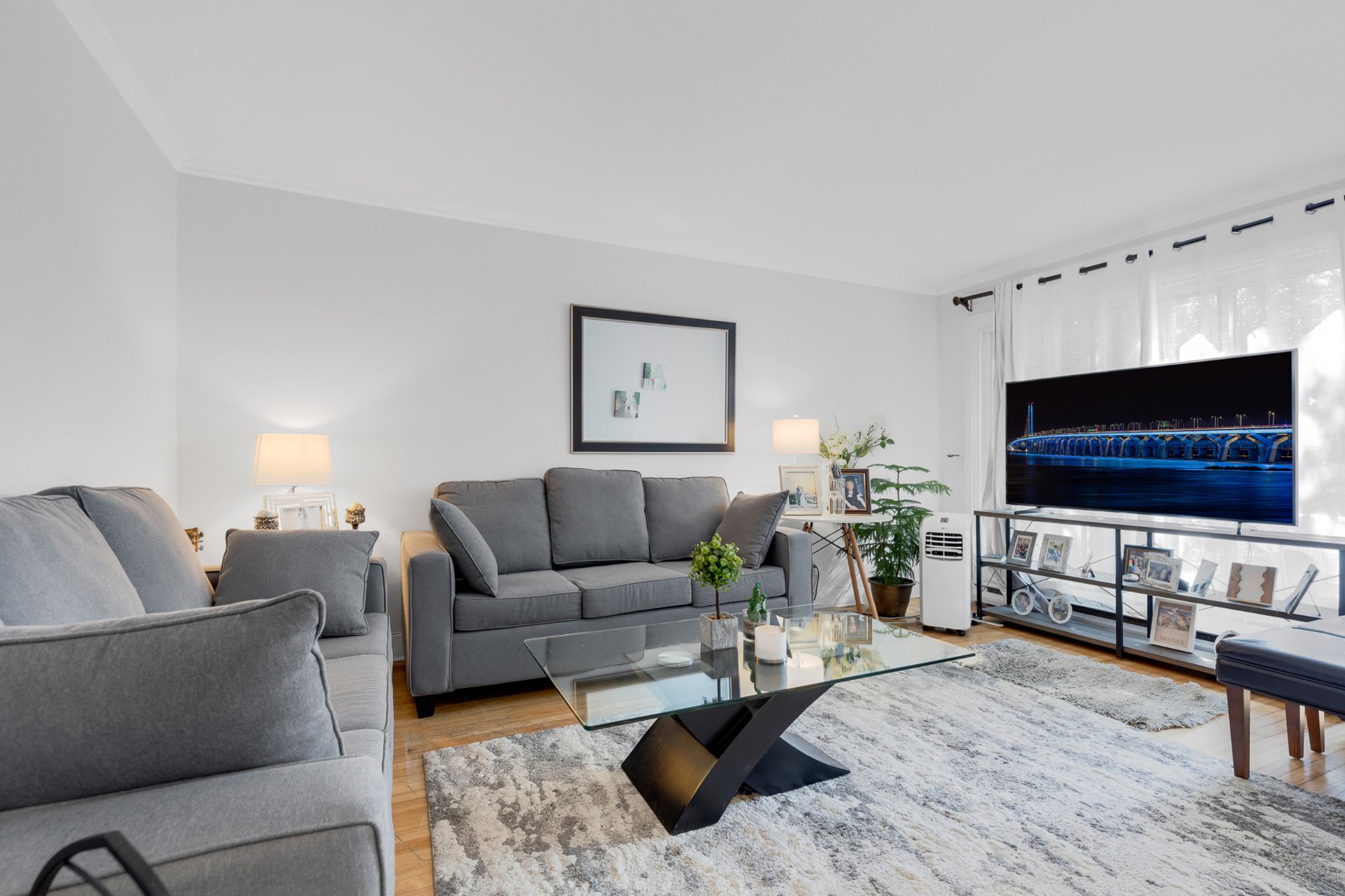
Living room

Living room
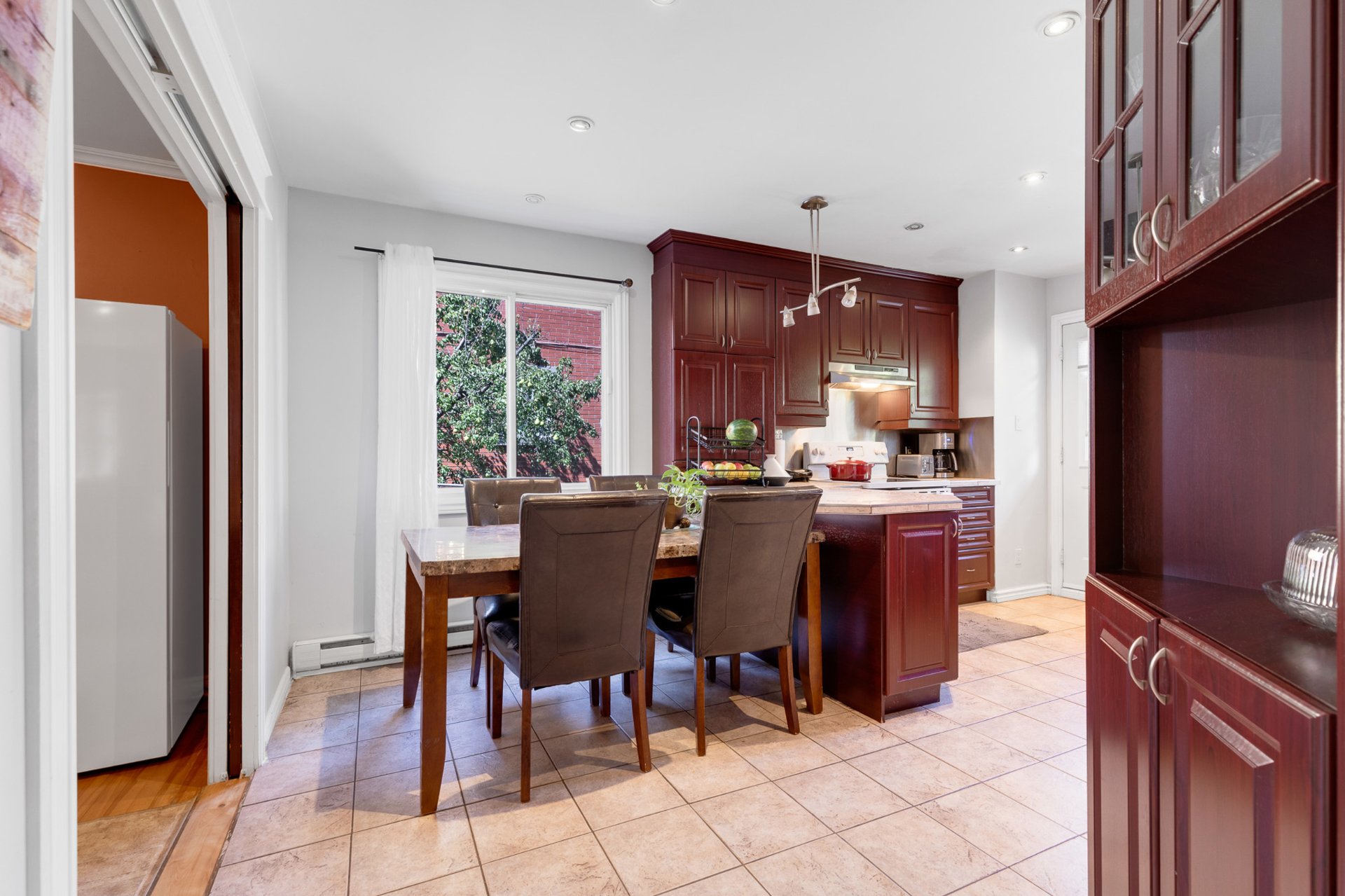
Dining room
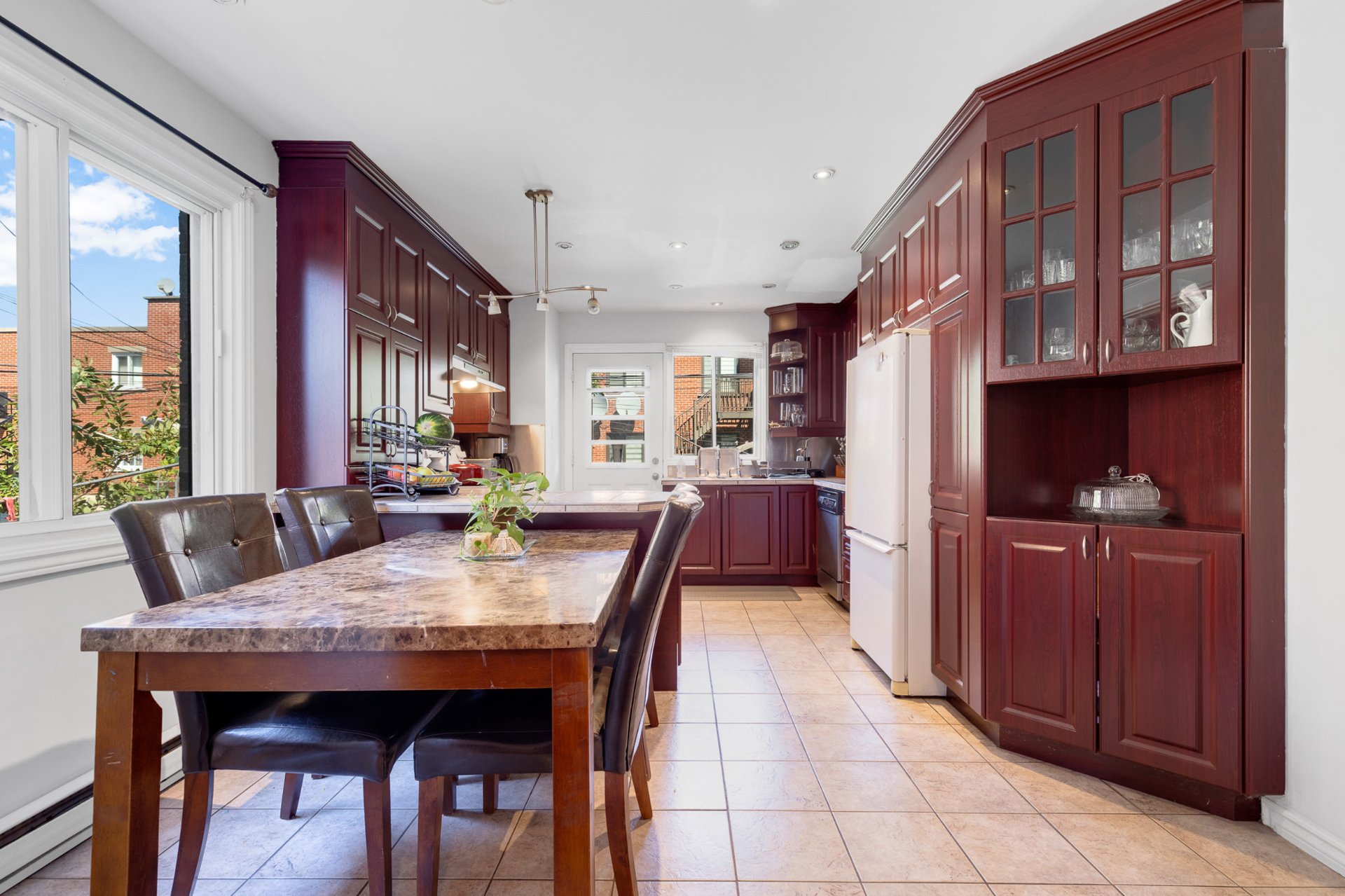
Kitchen
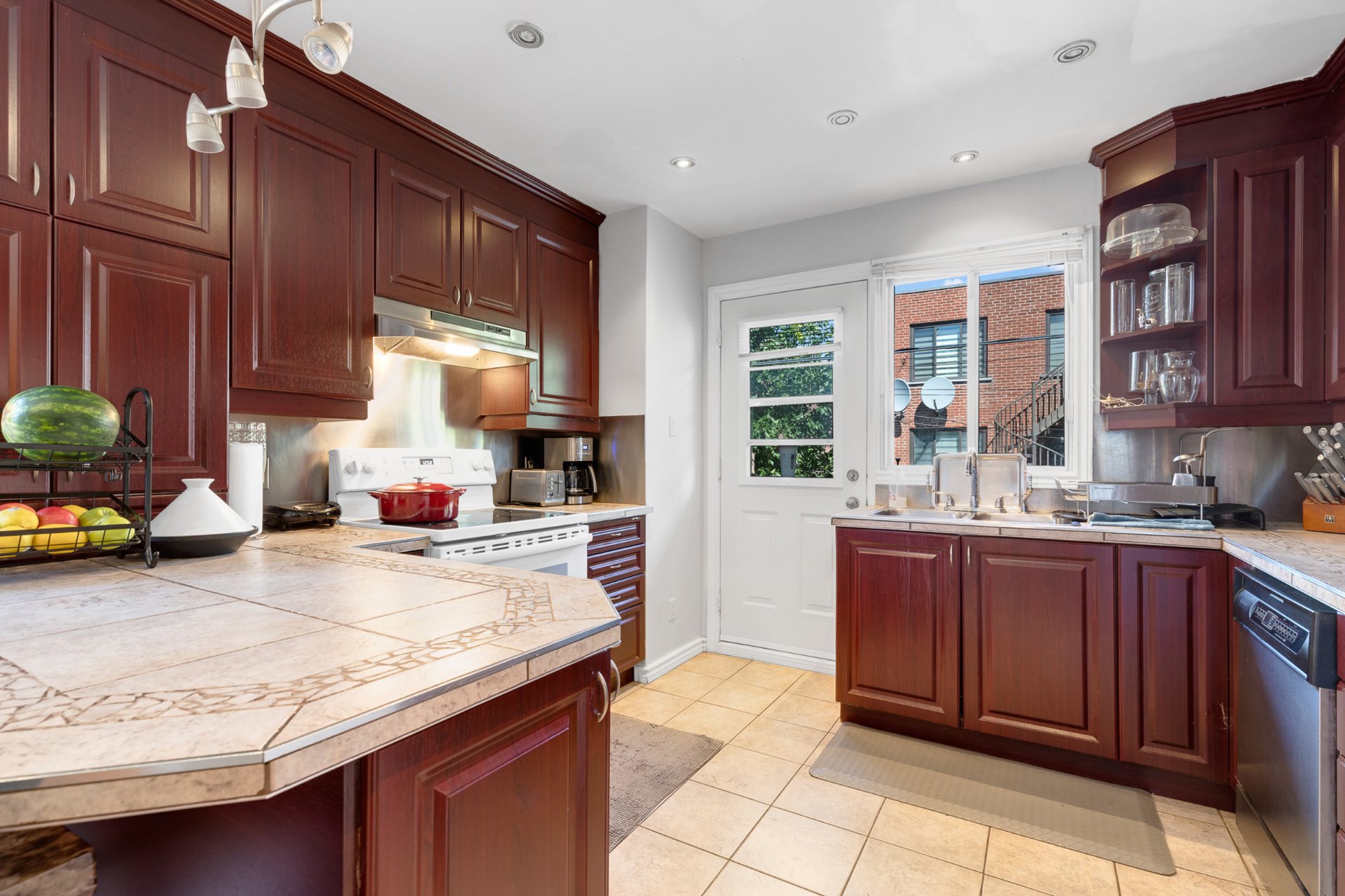
Kitchen
|
|
Description
**Large detached 3-PLEX which includes 1 X 6 1/2, 2 X 3 1/2 and 1 X 4 1/2**A permit was issued in 2022 to add an apartment in the basement**The vendors are waiting for the final procedures of the city of Montreal for confirmation of transformation**Roof redone in 2021**Annual income of 48 000$**Property also ideal for an eventual owner occupant**
Inclusions: 4 hot water tank of 40 gallons
Exclusions : Personnel belongings of tenants
| BUILDING | |
|---|---|
| Type | Triplex |
| Style | Detached |
| Dimensions | 47x31 P |
| Lot Size | 3150 PC |
| EXPENSES | |
|---|---|
| Municipal Taxes (2024) | $ 5274 / year |
| School taxes (2024) | $ 670 / year |
|
ROOM DETAILS |
|||
|---|---|---|---|
| Room | Dimensions | Level | Flooring |
| Hallway | 6.6 x 5.6 P | Ground Floor | Marble |
| Living room | 10.5 x 16.6 P | Ground Floor | Wood |
| Kitchen | 11.6 x 10.5 P | Ground Floor | Ceramic tiles |
| Dining room | 11.7 x 7.6 P | Ground Floor | Ceramic tiles |
| Bathroom | 8.5 x 10.6 P | Ground Floor | Ceramic tiles |
| Primary bedroom | 14 x 10.5 P | Ground Floor | Wood |
| Bedroom | 11.7 x 15 P | Ground Floor | Wood |
| Bedroom | 10.5 x 11.8 P | Ground Floor | Wood |
| Den | 13.10 x 9.1 P | Ground Floor | Wood |
|
CHARACTERISTICS |
|
|---|---|
| Basement | 6 feet and over, Finished basement |
| Driveway | Asphalt |
| Roofing | Asphalt and gravel |
| Siding | Brick |
| Proximity | Daycare centre, Elementary school, Park - green area, Public transport |
| Heating system | Electric baseboard units |
| Heating energy | Electricity |
| Landscaping | Fenced |
| Topography | Flat |
| Parking | Garage, Outdoor |
| Garage | Heated, Single width |
| Sewage system | Municipal sewer |
| Water supply | Municipality |
| Foundation | Poured concrete |
| Zoning | Residential |
| Window type | Sliding |